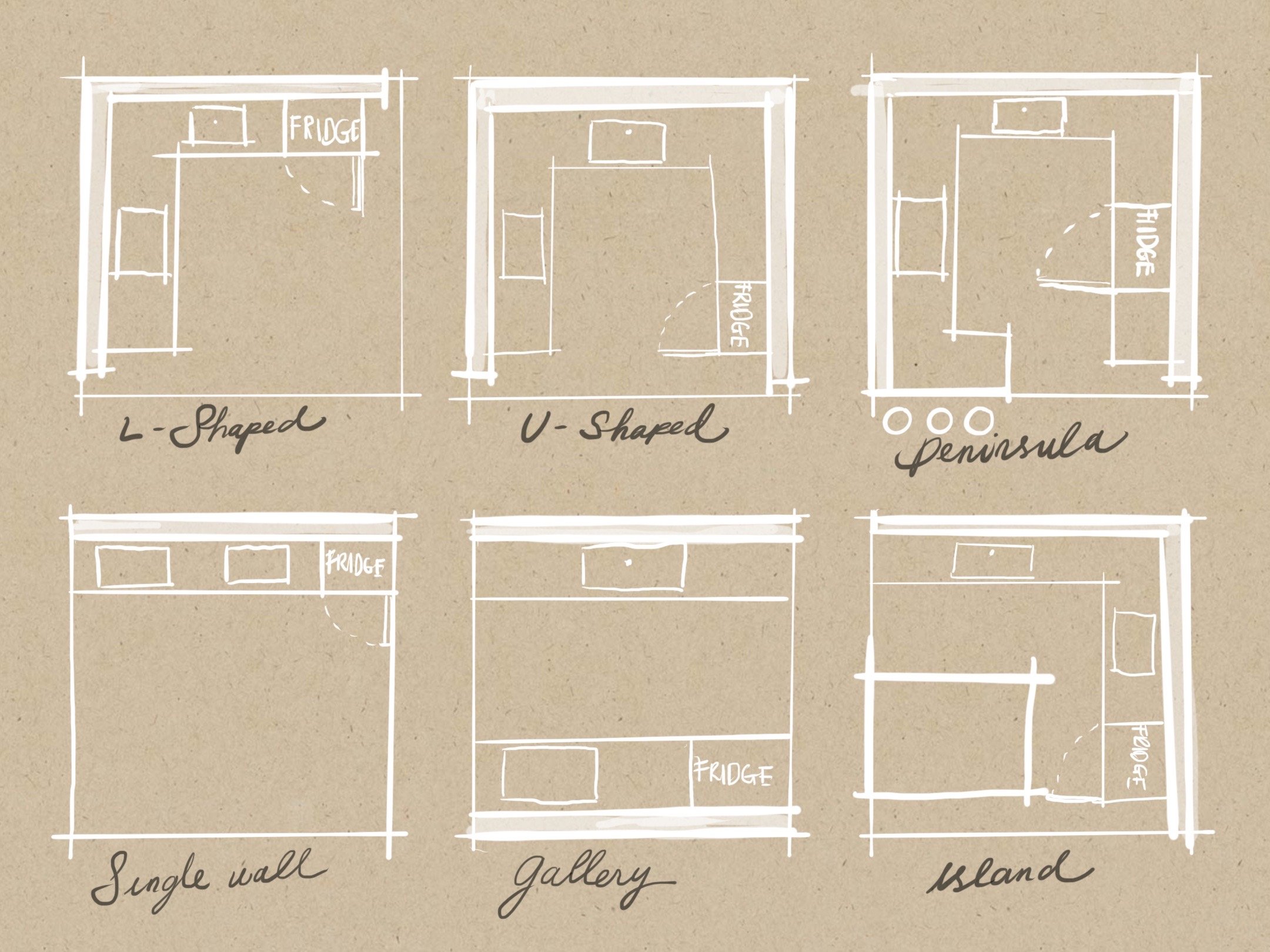RIGHT KITCHEN DESIGN THAT SUITS YOUR LIFESTYLE
DESIGN JOURNAL | OCTOBER 24, 2022
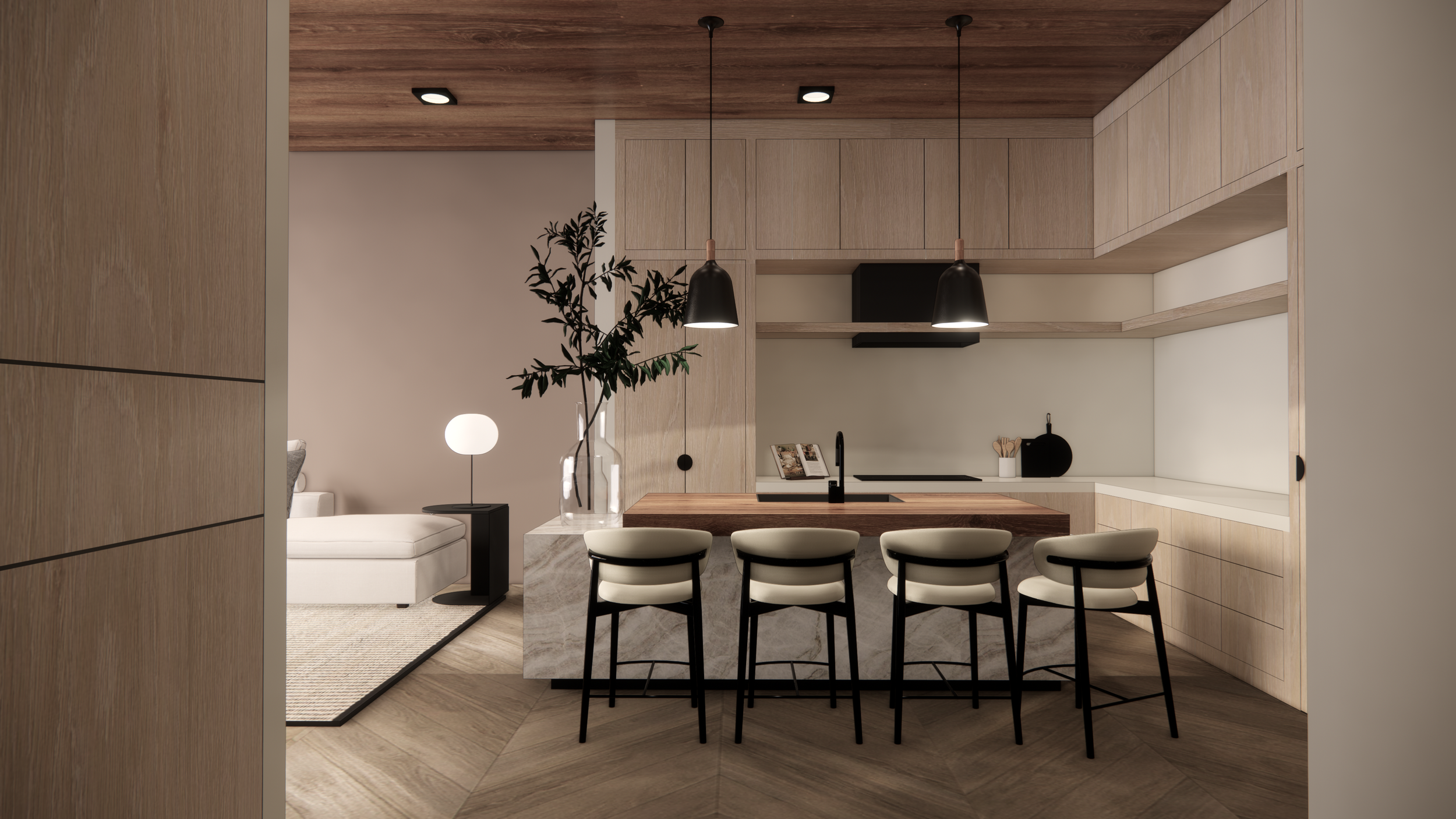
…
The kitchen; the heart of the home. The kitchen is a very important room in any home and deserves all the love and attention. In today’s blog, we will be sharing more than just tips, details of kitchen that most people miss out and end up making a regretful mistake.
There are plenty of details about the kitchen that should not be undermined. Every design detail in the kitchen should play a functional role. A kitchen is not just for display, being able to fully utilize it makes very good sense in why you should spend on your kitchen design.
KITCHEN LAYOUT
Understanding your kitchen layout and prioritize what is essential
Kitchen layout comes in many different orientations
Whichever type of kitchen layout, it is the flow within the kitchen is very important. A concept which we call THE WORK TRIANGLE would allow a fluent workflow within the space itself.
For example: Taking food out from the refrigerator, having sufficient preparation space to defrost or to rinse food around the basin and off to the stove for cooking. This triangular formation between the refrigerator, sink and cooking area would ensure a good workflow within your kitchen.
Common mistake in kitchen layout that you should avoid:
Insufficient workspace between the walkway you need to take that into account.
For both cabinet doors and drawers to be able to be accessible - a minimum of 4ft (48 inches) clearance of a walkway would be advisable.
Do not place the refrigerator in the center of the triangular. This would disrupt the workflow in the kitchen.
Insufficient worktop spacing beside the cooking area and the washing area.
Images: COAY Design
2. OPTIMIZING SPACE
The kitchen layout is usually dictated by the size of the kitchen, the more space you have, the larger of a kitchen cabinet you could fit. However, if space is limited, space optimization is very crucial. To optimize the space we could consider:
Merging the dining table and the kitchen island allows you to have a larger centerpiece.
Joining a small dining table to the kitchen cabinet could allow you to have a dual function workspace.
Having a dining top and peninsula countertop for preparation.
Maximizing usage of dead L-shaped corners. Mostly having a L-shaped or U-shaped would encounter having inconvenience in accessible corners. With today’s varieties of kitchen cabinet solution from mostly all the cabinetry company, this problem could be easily resolved.
If you have limited countertop space in your kitchen, consider having a customized cover that could be place above your cooking stove, or cutting board that fits over your sink. This would allow for additional space when necessary.
Instead of having empty backsplash, utilized the wall space for cups and small storage capacity.
Images: Pinterest
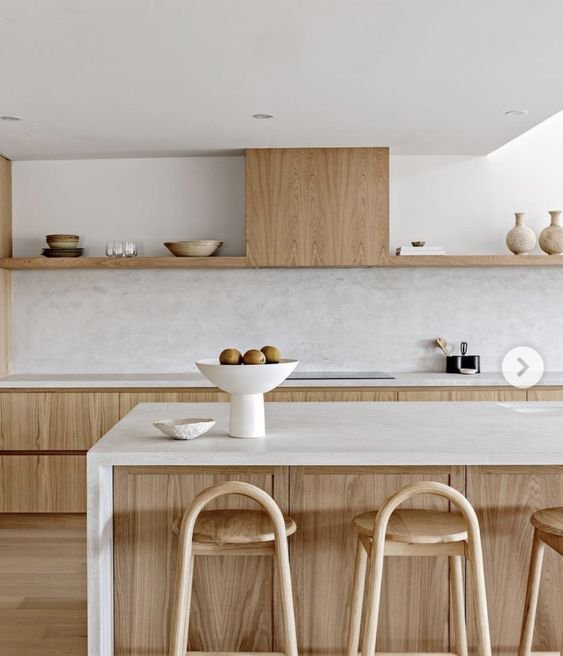
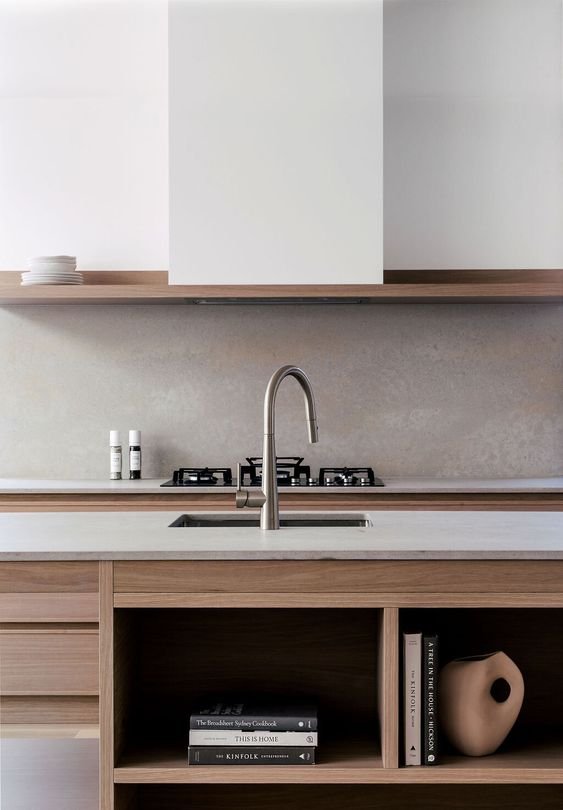
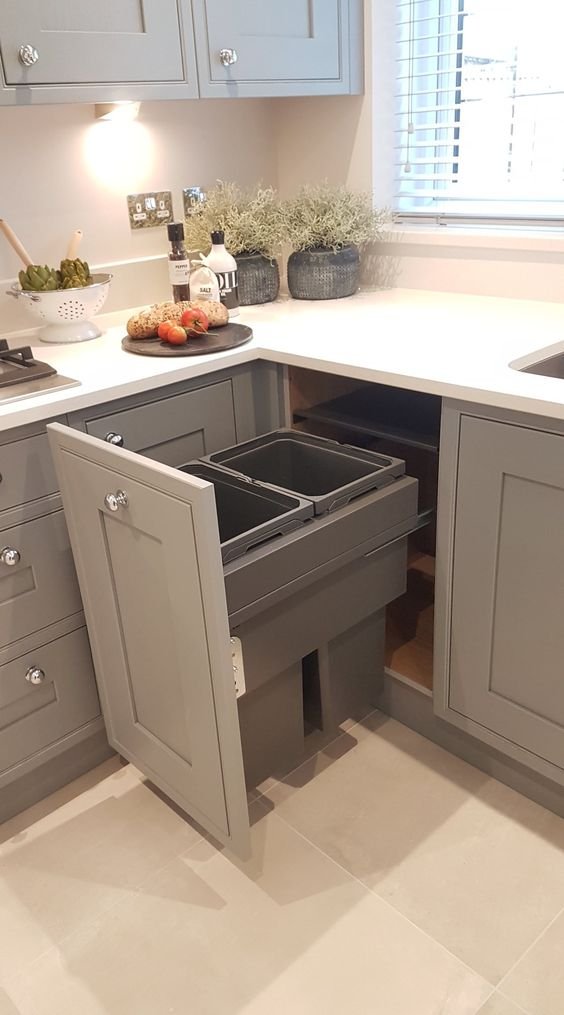
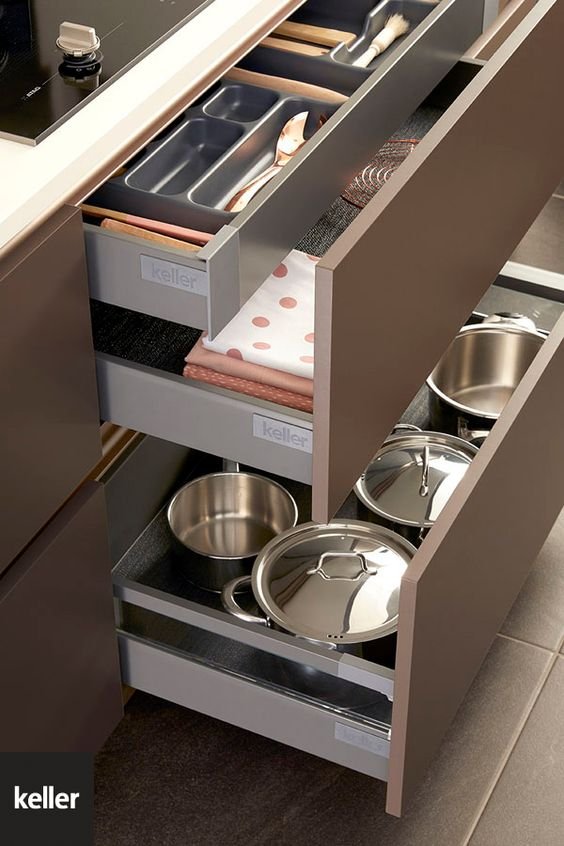
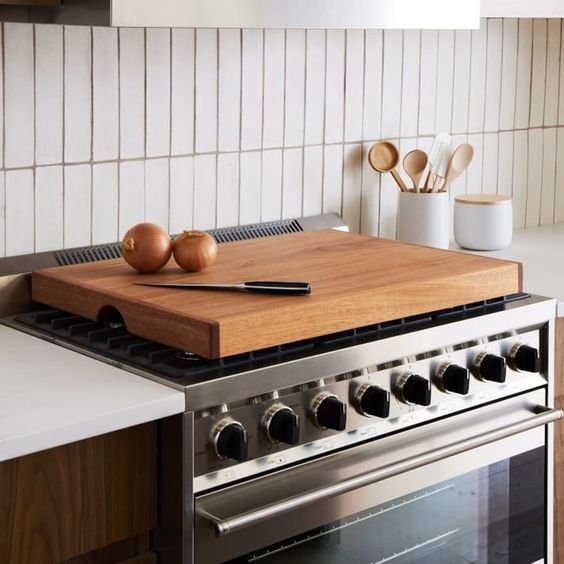
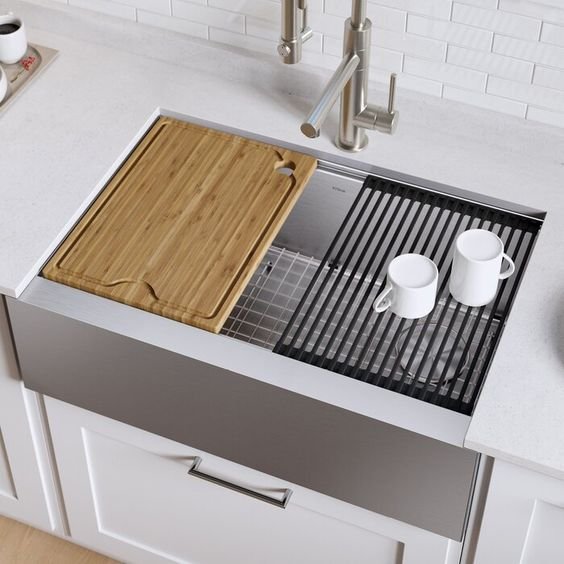
3. CHOOSING THE RIGHT APPLIANCES
Choosing the right appliances and knowing the right height
If you do practice baking at home, a built-in oven would be a must-have.
Placing it at an eye level would make it reachable at ease. However, if space is a restriction option of placing the oven below the countertop could also be a clever space-saving option
For hood and stove, it is best to follow the recommended distance height between 25” - 30” to ensure the best suction capacity of the kitchen hood.
The built-in refrigerator is one highly sought after addition to most home owners today. If you are one that leans toward the minimalist design concept, a built-in refrigerator could indeed keep the entire kitchen modern.
Images: Pinterest
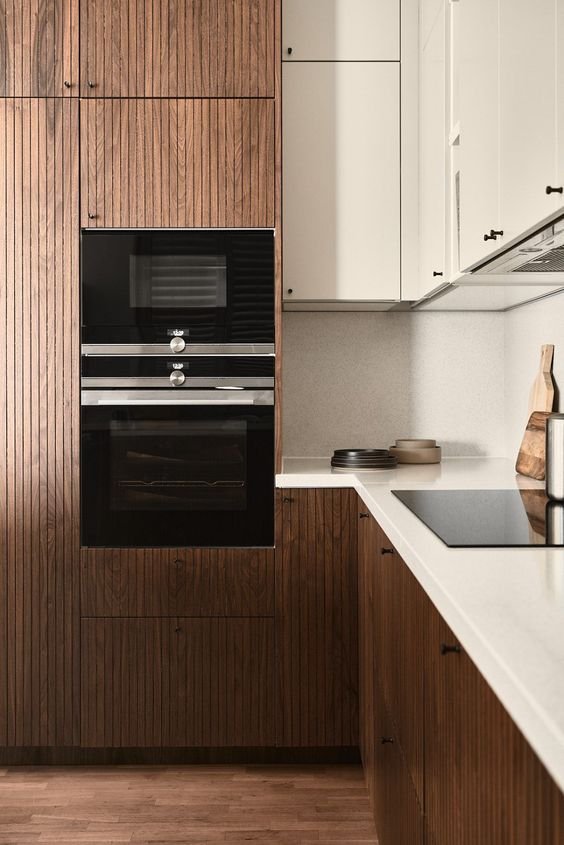
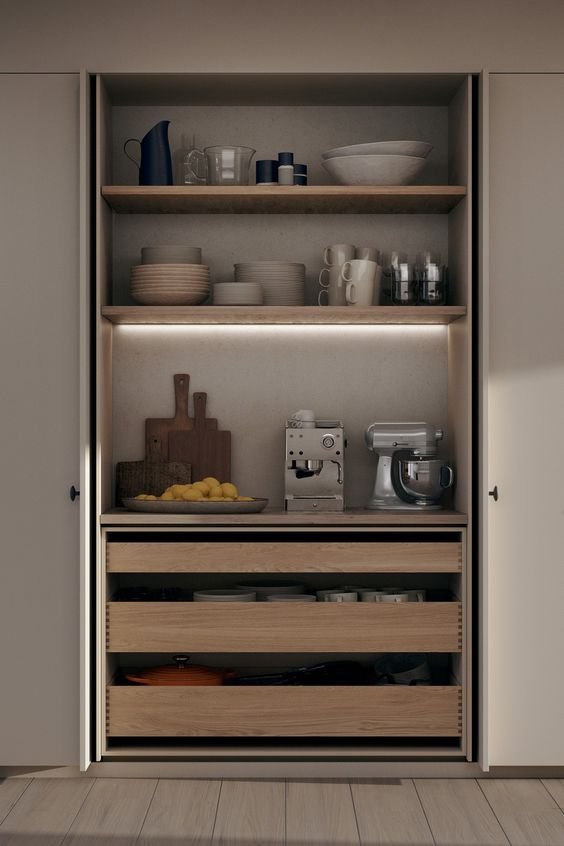
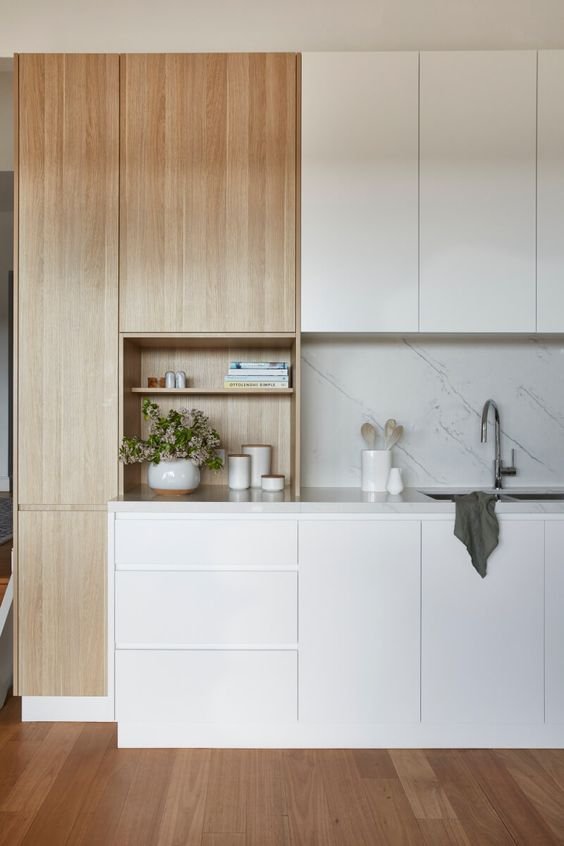

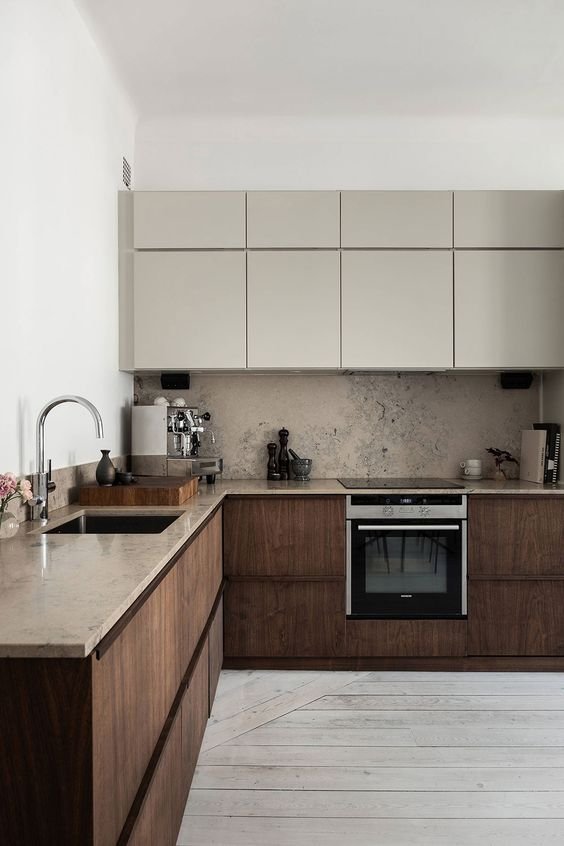
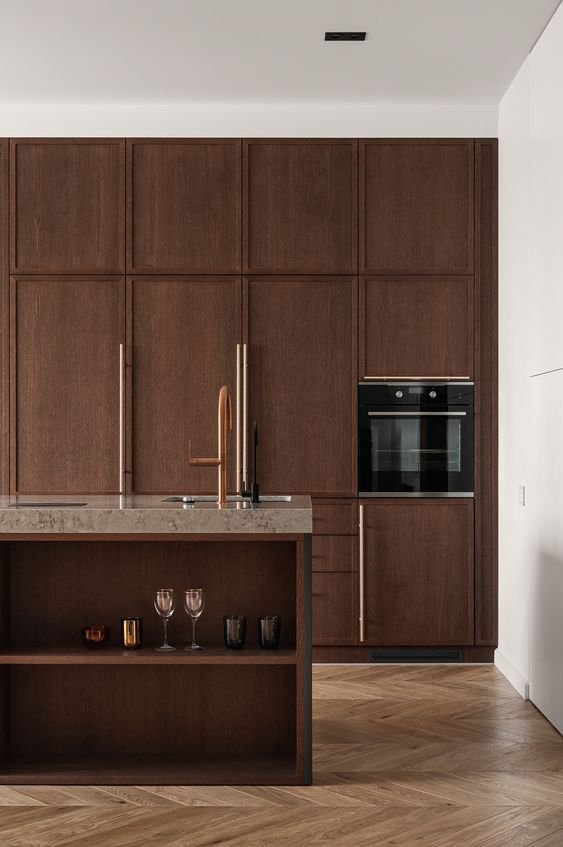
4. CHOOSING THE RIGHT ACCESSORIES & SANITATIES
Bowl organizer.
Pot and pan organizer.
Cutlery organizer.
Dining utensils ( fork, spoon) are normally located at the outer side of the kitchen for easier access.
Cooking utensils should always be located closer to the cooking area.
The automatic bi-fold over hung cabinet feature is an ideal solution for tall over hung cabinets that stays within easy access.
For heavy weight storage for pot/pan, rice, flour, internal pull out drawer would be more advisable.
Power track socket to keep your kitchen neat, flexible, organized, at the same time being modern.
It’s also always more recommended to go with undermount sink over the top mount sink as you would reduce having stagnant water stored around the sink after use and it also adds depth of your kitchen sink.
Images: Pinterest

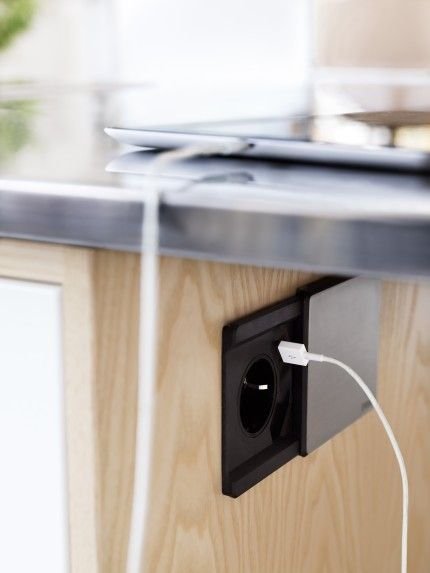
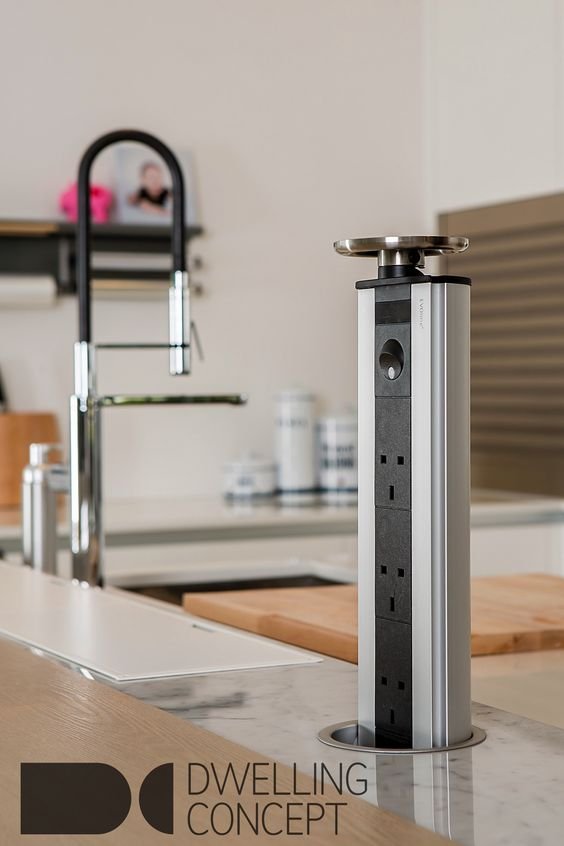
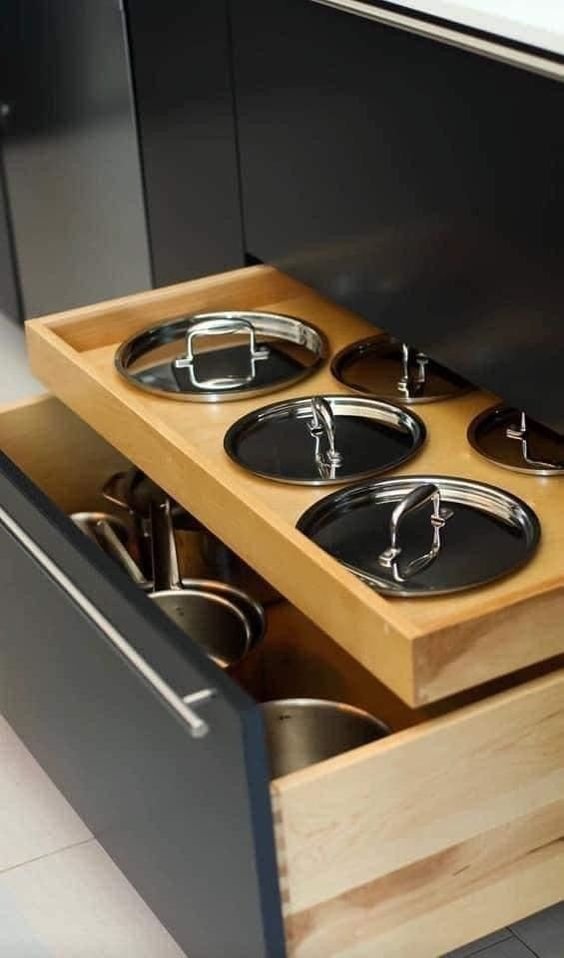
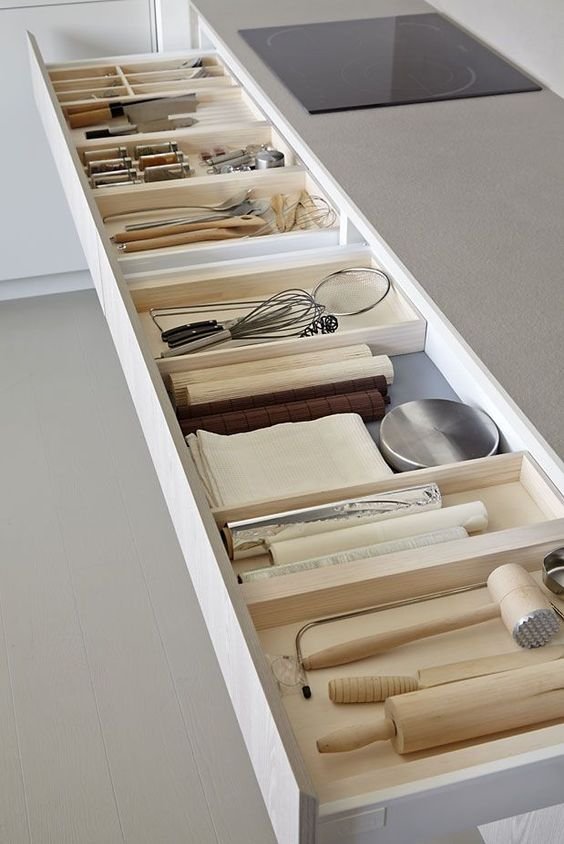
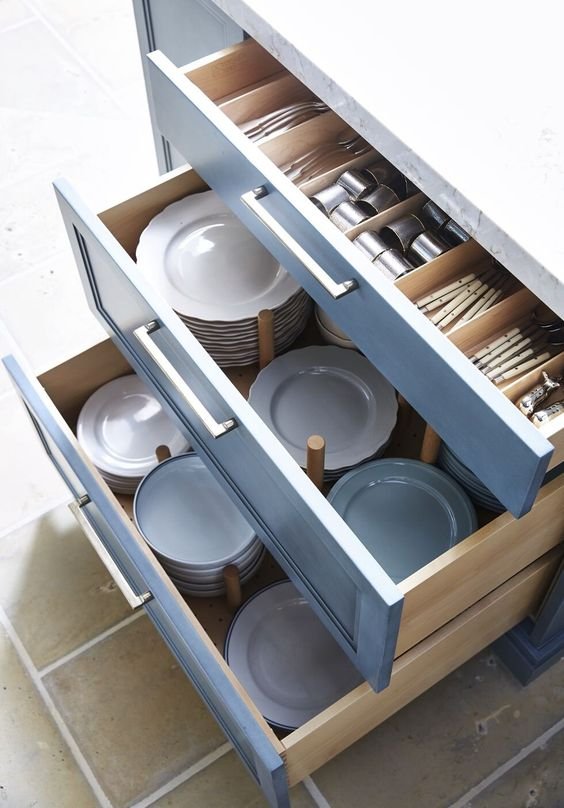
5. LIGHTING DESIGN
Lighting underneath the overhung cabinet would light up the kitchen top evenly, making it comfortable of your entire kitchen.
As for aesthetic point of lighting designs, strip lights inside the cabinet could enhance the visual impact of your entire kitchen.
Lighting design in the kitchen is not just for aesthetic purpose. A very crucial point for functional kitchen would also require good lighting design.
Do not install lighting only at the center of the kitchen pathways. Lighting above the kitchen countertop should not be undermined. If your standing in front of the countertop with a over hung cabinet above and the only lighting in the kitchen is above you, you will be casting a shadow of yourself while using the counterspace.
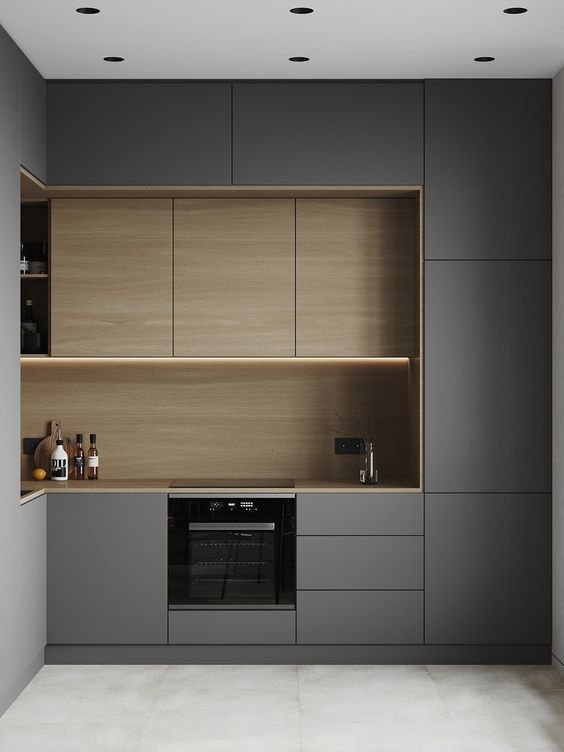

…
When it comes to kitchen design, homeowners always fall for having a kitchen island but not every kitchen can fit an island. Consider other options based on what we talked about kitchen layout, optimizing space to turn your kitchen into a functional and exciting addition to your dream home. Every kitchen is not just about aesthetic values but more importantly it meets the homeowners requirements, making the usability of the space functional and optimized.


